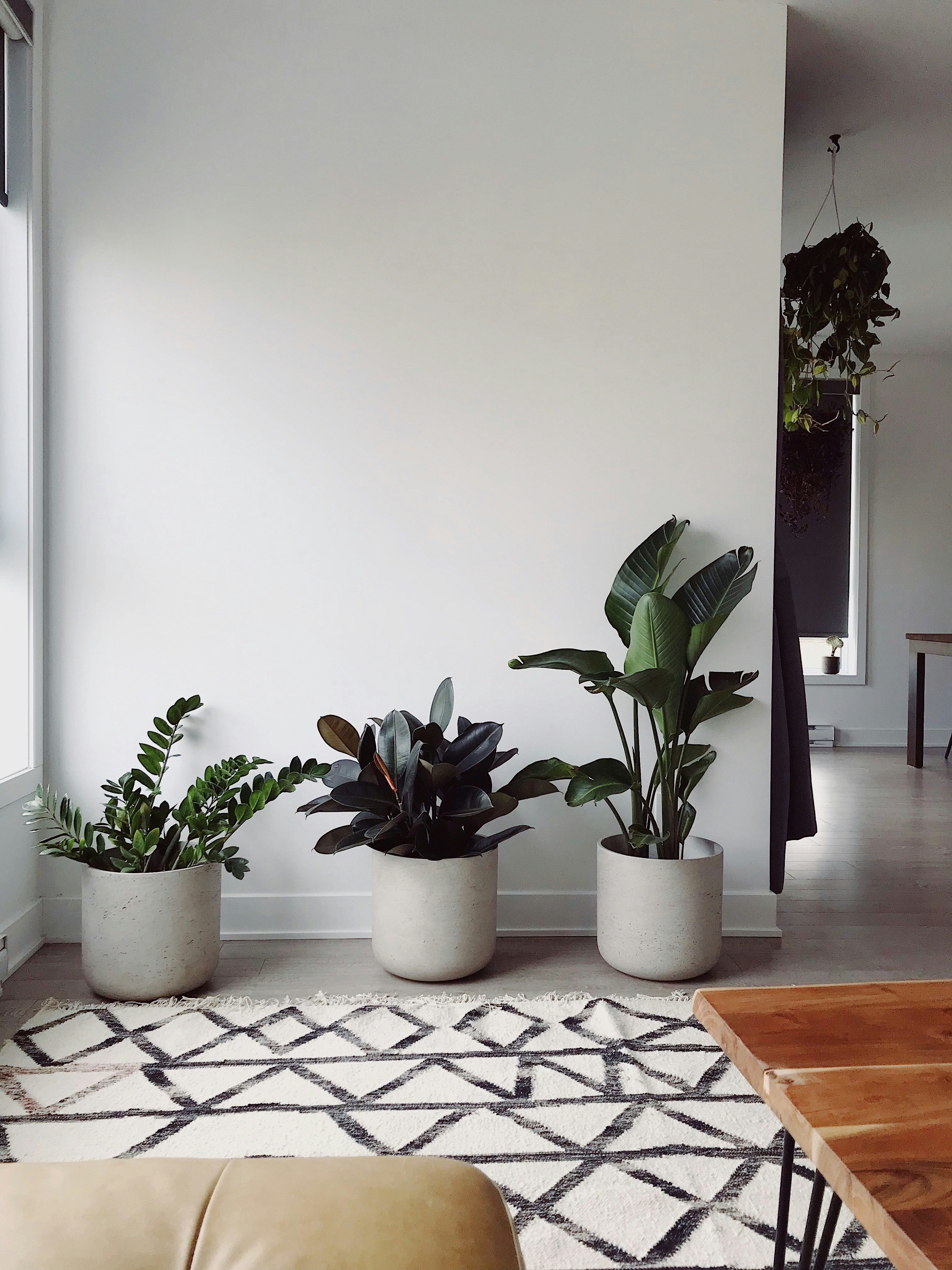Hornsgatan 103
This project involved converting an old industrial loft in Södermalm into a modern, airy living space. The design capitalized on the loft's high ceilings and open layout to create a light-filled, spacious home that blends industrial elements with sleek, contemporary design.
"Anna transformed a stark industrial space into our dream home. Her attention to detail and design flair made all the difference."
- Jonas and Emma Nilsson
The Södermalm Loft Conversion was an exercise in creative space utilization and design innovation. The main living area was designed to be multifunctional, serving as a living room, dining area, and kitchen, with a coherent design language that unites each area. Industrial elements like exposed brick were retained and juxtaposed with modern finishes like polished concrete and steel fixtures.
The loft's large windows were a focal point, bringing in ample natural light and enhancing the sense of space. Custom-built storage solutions and multi-purpose furniture were key to maintaining the loft’s open feel while providing necessary functionality. The final result was a stunningly modern home that respects its industrial roots.
2023





